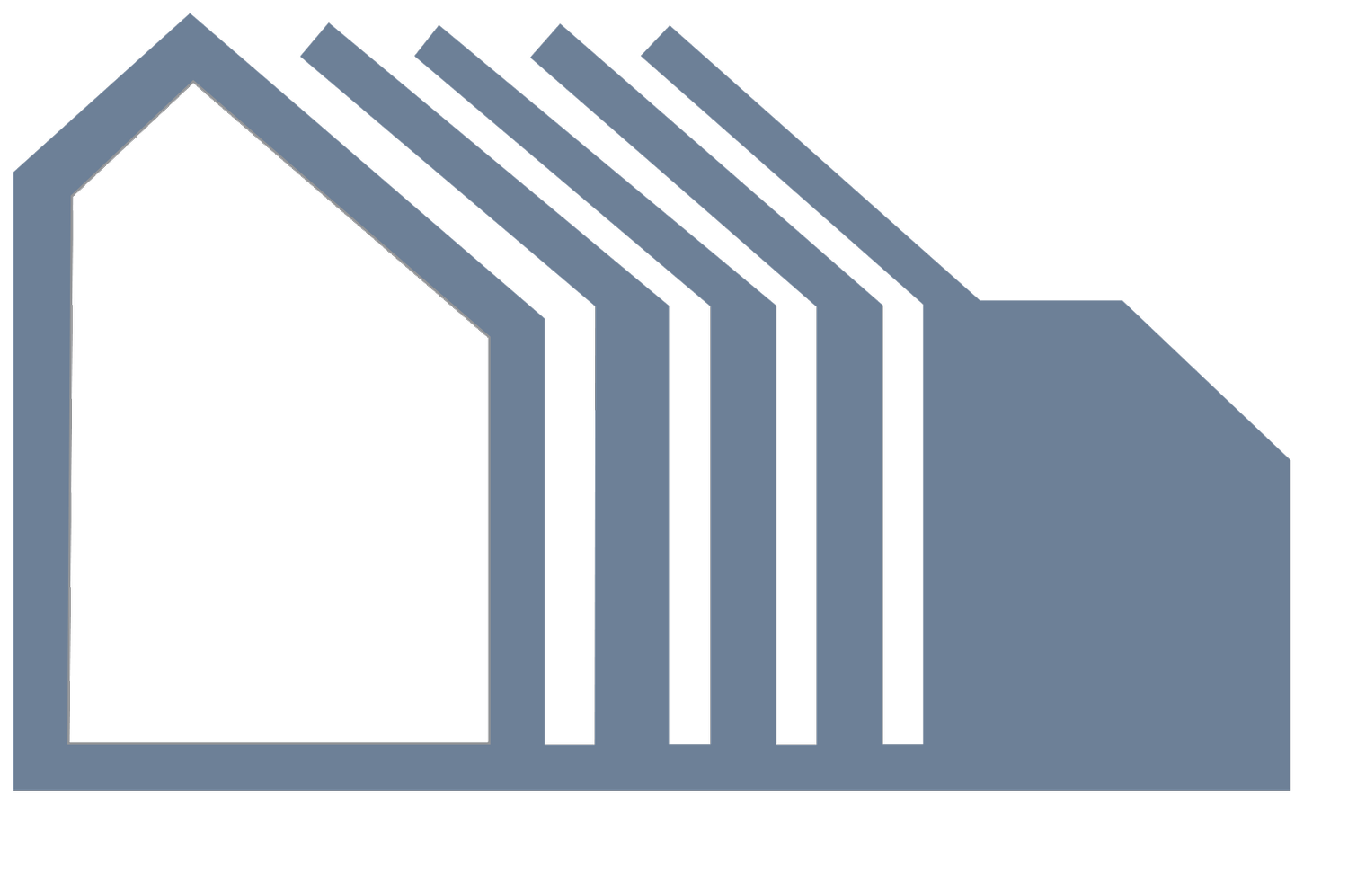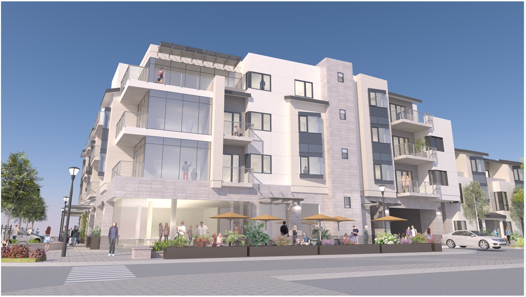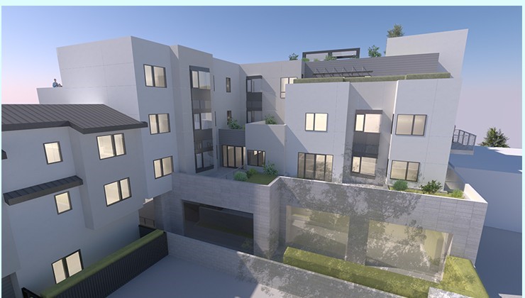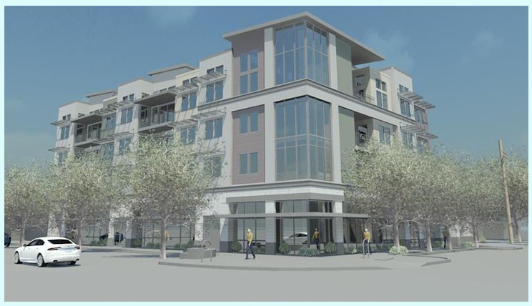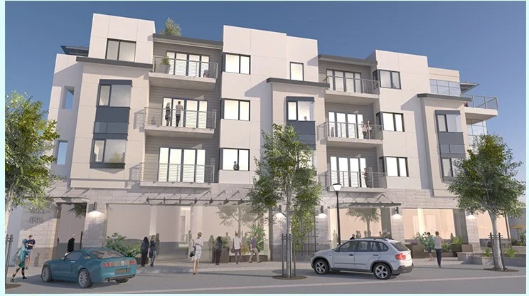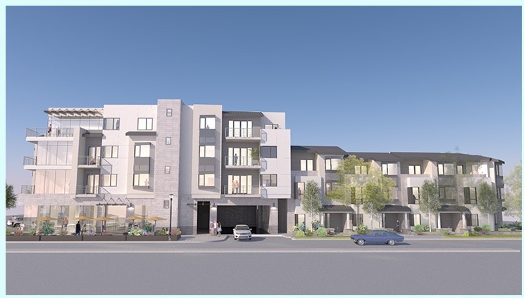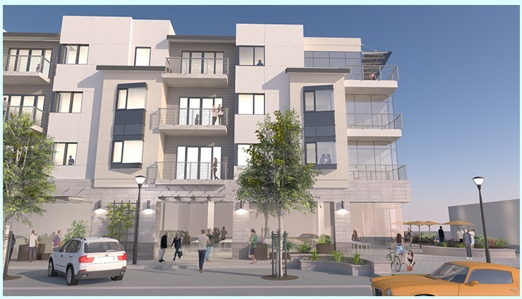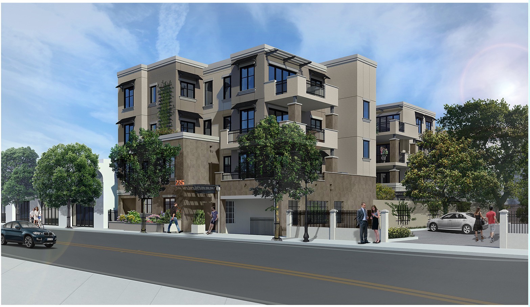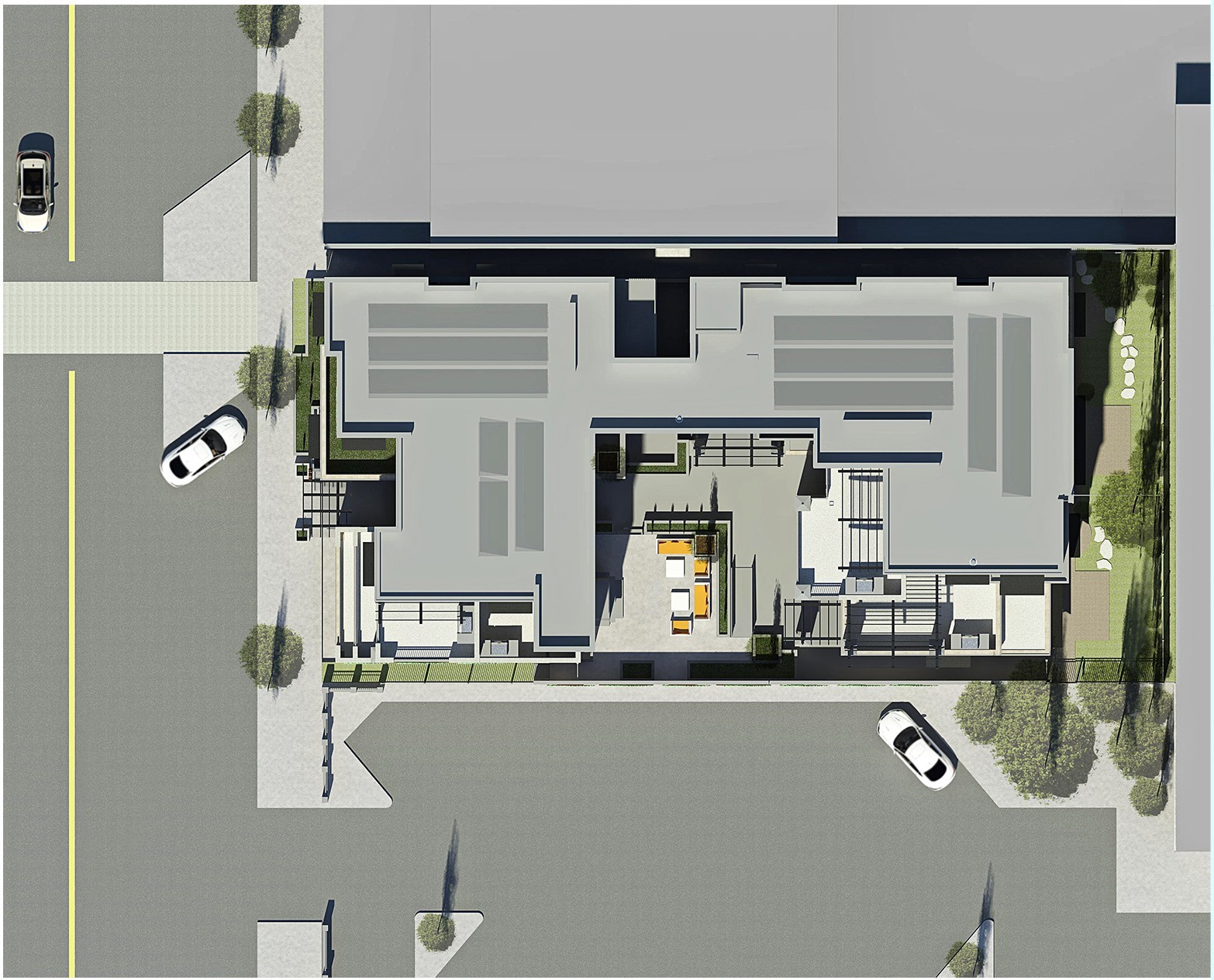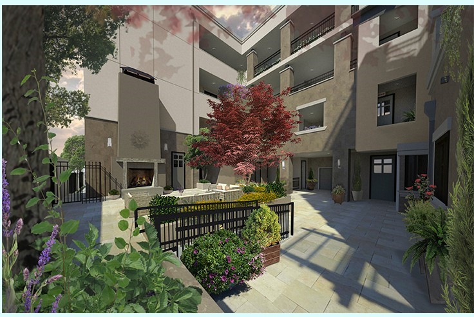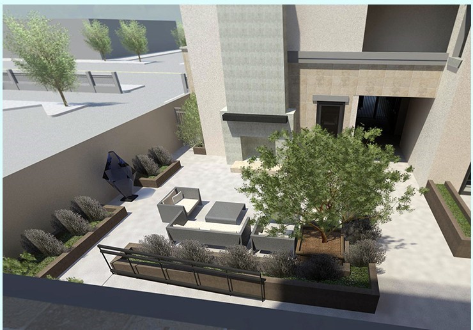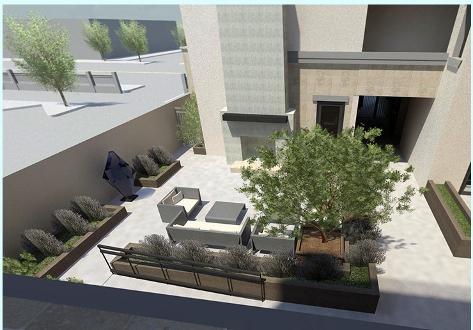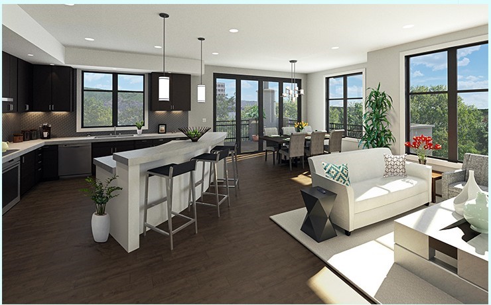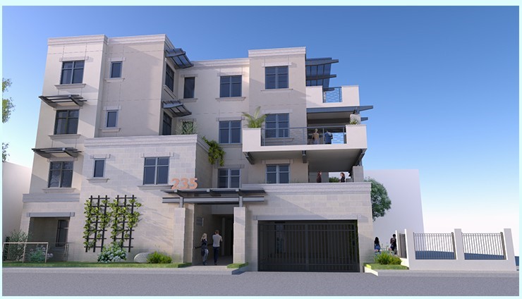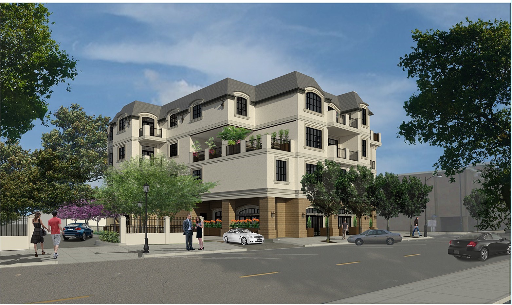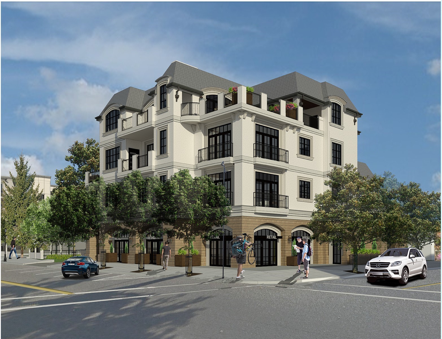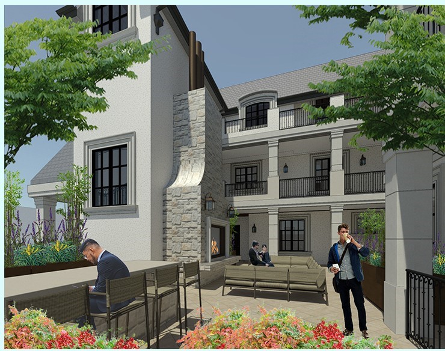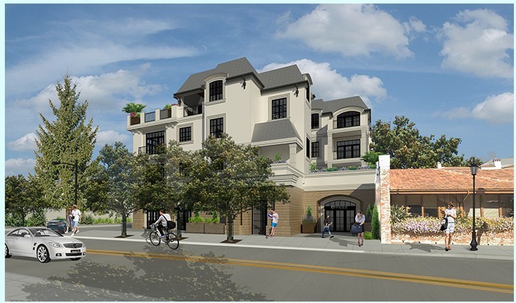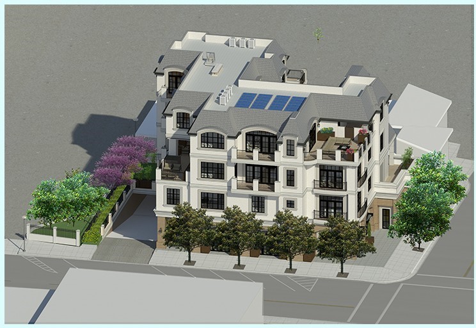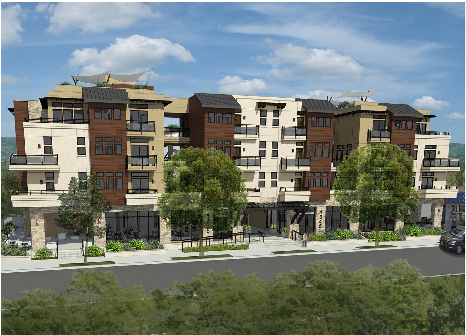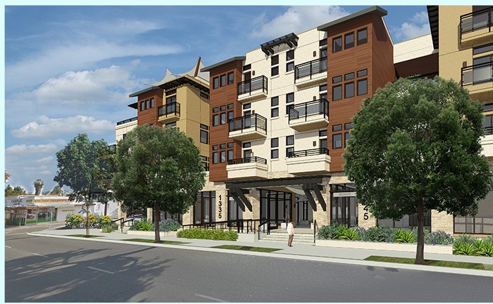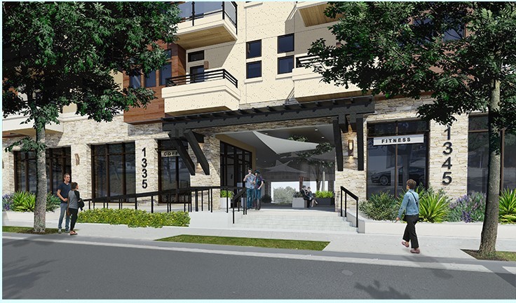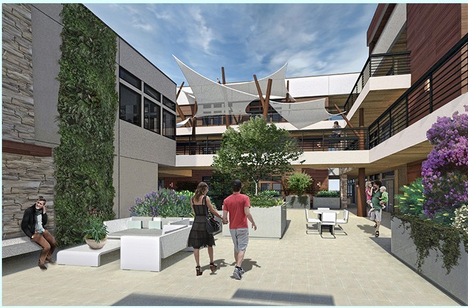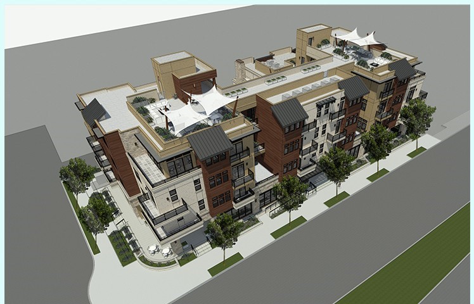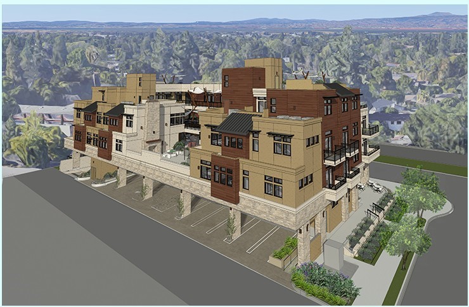View a sample of our mixed-use multi family projects below. Galleries for images shows advanced 3D computer generated modeling.
Gamel Apartments
1920 Gamel Way, Mountain View, CA 94040
The project seeks to add one hundred and eighteen units of apartments , varying in size from one to three bedroom units. With this project appearing alongside other nearby high-density residential apartments, it is in line with Mountain View's vision for housing supply and demand, offering 12 Affordable Housing units on site. With private balconies and courtyard amenities like the bbq & fire p it, exercise room, common lounges, and meeting areas, this project offers the complete package for living in the Silicon Valley. And located off of El Camino Real within a residential neighborhood , there are many public parks to enjoy the outdoors nearby, as well as shops , retailers and restaurants nearby.
The proposed project includes the demolition of all existing structure on the property and replaces them with a new four-story development and two levels of underground parking for 273 parking stalls and 130 bicycle parking bays.
Castro & Fairmont
869 Castro Street, Mountain View, CA 94041
The project seeks to add ground level retail and offices to be used for medical , financial, and restaurants. There are fourteen units of condominiums and four townhomes included in the project , by the El Camino side of Mountain View's downtown varying in size from two to three bedroom units. By integrating high density residential in a mixed-use setting , the contemporary style and quality design of Award-winning and local Architect Bill Maston becomes a gateway to Mountain View's developing downtown character. With private balconies, and multiple levels for outdoor seating , including a rooftop garden and entertainment area overlooking Castro Street , this project offers a unique view for all. And located just steps away from major public transit alongside Castro Street , there is no shortage of night life and restaurants within walking distance.
The proposed project includes the demolition of the existing structure on the property and replaces it with a new four-story development and two levels of underground parking for 70 parking stalls and 44 bicycle parking bays.
Hope Street Condominiums
235 Hope Street, Mountain View, CA 94041
The project seeks to add nine units of luxury condominiums in the heart of Mountain View's downtown ,varying in size from two to three bedroom units. By integrating high density residential alongside Hope Street , the contemporary style and quality design of Award-winning and local Architect Bill Maston redefines living in the Silicon Valley. With private balconies and courtyard amenities like the bbq & fire p it, residents can enjoy spacious living. And located just steps away from major public transit , with the vibrant Castro Street right at your door step, there is no shortage of night life and restaurants within walking distance.
The proposed project includes the demolition of two existing structures on the prope rty and replaces them with a new four-story development and one level of underground parking for 21 parking stalls and 12 bicycle parking bays.
Dana & Hope
869 Castro Street, Mountain View, CA 94041
The project seeks to add ground level retail and offices to be used for restaurants and business spaces. There are seven units of luxury condominiums included in the project , varying in size from two to four bedroom units. By integrating high density residential in a mixed-use setting , the project incorporates building components necessary in much larger projects , despite downtown's relatively small footprint. With courtyard amenities like the BBQ & fire pit, and multiple levels for outdoor seating , residents can enjoy both spaces of privacy and spaces of gathering. And located just steps away from major public transit , with the vibrant Castro Street right at your door step , there is no shortage of night life and restaurants within walking distance.
The proposed project includes the demolition of two existing structure on the property and replaces them with a new four-story development and two levels of underground parking for 30 parking stalls and 10 bicycle parking bays.
El Camino (@ Home)
1313 & 1347 El Camino Real, Mountain View 94040
The project seeks to add ground level retail and offices to be used for restaurants and business spaces. There are twenty four units of luxury condominiums included in the project , varying in size from one to two bedroom units. By integrating high density residential in a mixed-use setting , the contemporary style and quality design of Award-winning and local Architect Bill Maston becomes a gateway to Mountain View's developing downtown character. With courtyard amenities like the bbq & fire pit, and multiple levels for outdoor seating , including a rooftop garden and entertainment area overlooking El Camino Real, residents can enjoy both spaces of privacy and spaces of gathering. And located on El Camino Real adjacent to a residential neighborhood , there are many public parks to enjoy the outdoors nearby, as well as shops , retailers and restaurants nearby.
The proposed project includes the demolition of all existing structure on the property and replaces them with a new four-story development and two levels of underground parking for 65 parking stalls and 35 bicycle parking bays.
